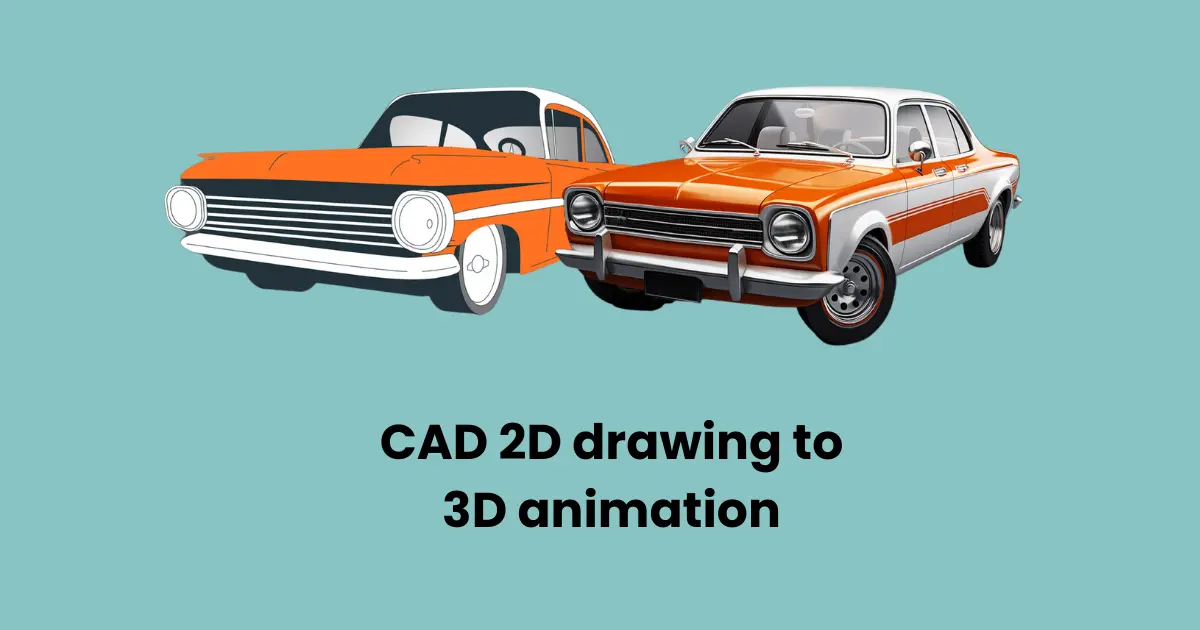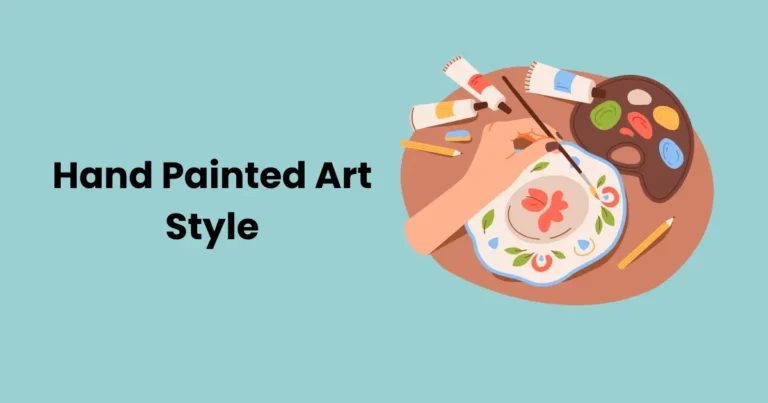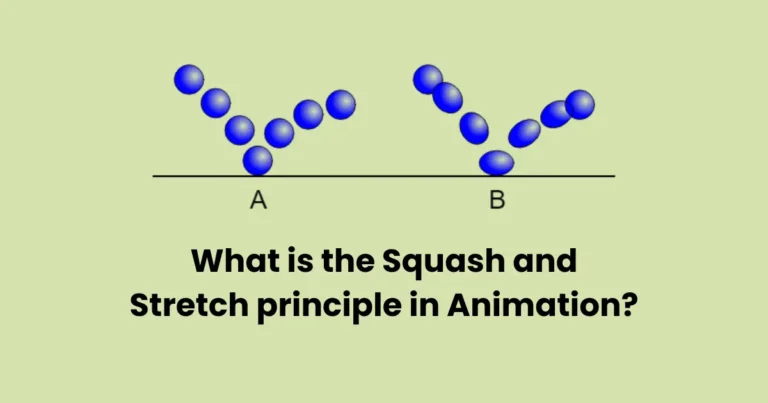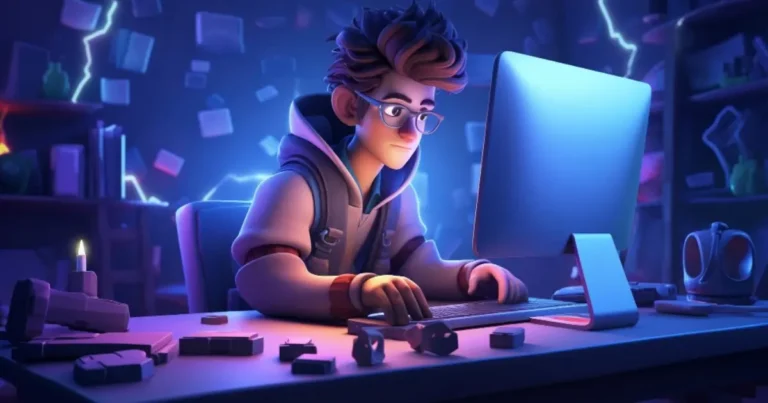CAD 2D drawing to 3D animation | How to convert 2D into 3D animation

Contents
- 1 What is CAD 2D Drawing?
- 2 What is 3D Animation?
- 3 How to Convert CAD 2D Drawing to 3D Animation
- 4 Top Software for CAD to 3D Animation
- 5 Best Practices for CAD 2D Drawing to 3D Animation Conversion
- 6 Future Trends in CAD and 3D Animation
- 6.1 1. Artificial Intelligence and Machine Learning Integration
- 6.2 2. Real-Time Rendering Advancements
- 6.3 3. Augmented Reality (AR) and Virtual Reality (VR)
- 6.4 4. Cloud-Based Collaboration and Computing
- 6.5 5. Parametric and Generative Design
- 6.6 6. Increased Adoption of Photorealism
- 6.7 7. Sustainability and Green Design
- 7 Applications of CAD 2D to 3D Animation
The transition from CAD 2D drawing to 3D animation has revolutionized the way designs and concepts come to life. Whether in architecture, product design, or the entertainment industry, this process bridges the precision of technical 2D drafting with the dynamic, immersive capabilities of 3D animation. By converting 2D CAD drawings into detailed 3D animations, designers and creators can communicate their ideas more effectively, visualize projects in realistic environments, and enhance their workflows. In this article, we’ll explore the significance of this transformation, the tools involved, and the best practices to help you master the art of moving from CAD 2D drawing to 3D animation.
What is CAD 2D Drawing?
CAD 2D drawing refers to the creation of two-dimensional technical drawings using Computer-Aided Design (CAD) software. These drawings consist of precise lines, curves, and annotations that represent the dimensions and structure of objects or systems. From architectural plans to mechanical schematics, CAD 2D drawings are integral to industries where accuracy and detail are paramount.
Key features of CAD 2D drawings include:
- Precision: CAD ensures exact measurements and dimensions.
- Efficiency: Streamlines the design process with tools for quick editing and duplication.
- Versatility: Supports applications in architecture, engineering, manufacturing, and more.
By providing a digital framework for visualizing designs, CAD 2D drawing serves as the foundation for many creative and technical workflows, making it an essential step in converting ideas into reality.
What is 3D Animation?
3D animation is the process of creating moving visuals in a three-dimensional digital environment. Unlike traditional 2D animation, which is flat and lacks depth, 3D animation brings objects, characters, and scenes to life by adding height, width, and depth, making them appear realistic and dynamic.
In 3D animation, digital models are constructed and manipulated within specialized software to simulate movement, textures, lighting, and other visual effects. This technology is widely used in various industries, including entertainment, gaming, architecture, education, and product design.
Key Features of 3D Animation:
- Realism: 3D animation mimics real-world physics and lighting, creating lifelike visuals.
- Flexibility: It allows for intricate detailing, such as textures, shadows, and reflections.
- Engagement: 3D animations captivate audiences with their immersive and dynamic nature.
How 3D Animation Works:
- Modeling: Creating a 3D representation of objects or characters.
- Texturing: Applying colors, patterns, and materials to the models.
- Rigging and Animation: Adding skeletons to models for movement and animating them.
- Rendering: Generating the final visuals with lighting, shadows, and effects.
The transition from CAD 2D drawing to 3D animation leverages the best of both worlds—accurate 2D designs and visually stunning 3D outputs. This process is essential for industries aiming to present their designs in a compelling and modern way.
How to Convert CAD 2D Drawing to 3D Animation
The transformation of CAD 2D drawing to 3D animation involves a structured process that takes a static 2D design and converts it into a dynamic, visually engaging 3D animation. Here’s a step-by-step guide to achieving this conversion effectively:

1. Prepare the CAD 2D Drawing
Before starting the conversion, ensure that your 2D CAD file is well-organized and free of unnecessary elements.
- Clean Up Layers: Separate key components into distinct layers for easier manipulation.
- Save in Compatible Formats: Export the 2D drawing in a format supported by 3D software, such as DXF or DWG.
- Add Reference Points: Include markers or dimensions to guide the 3D modeling process.
2. Import the CAD File into 3D Modeling Software
Choose software that supports CAD file imports, such as Blender, AutoCAD, or Autodesk Maya.
- Import Options: Use precise import settings to maintain the integrity of your 2D design.
- Verify Scale: Ensure that the imported drawing matches the required dimensions and scale.
3. Create 3D Models from the 2D Sketch
The core step is converting 2D lines and shapes into 3D geometry.
- Extrude Shapes: Use extrusion tools to add depth to flat elements.
- Construct Complex Objects: Combine multiple shapes to create intricate 3D models.
- Refine Details: Adjust edges, curves, and surfaces for a polished look.
4. Apply Textures and Materials
Enhance the visual appeal of your 3D model by adding textures and materials.
- Texture Mapping: Use UV mapping techniques to apply textures accurately.
- Material Application: Assign realistic properties like metal, wood, or glass to the model.
- Lighting Setup: Add light sources to create depth and realism.
5. Animate the 3D Model
Transform the static 3D model into a dynamic animation.
- Rigging: Add a skeleton or control system to the model for movement.
- Keyframe Animation: Define key positions and movements for objects over time.
- Simulations: Add physics-based effects like collisions or fluid dynamics for realism.
6. Render the Animation
Rendering generates the final visual output of the animation.
- Set Camera Angles: Choose perspectives that showcase the model effectively.
- Optimize Render Settings: Adjust resolution, frame rate, and quality for the intended use.
- Export Formats: Save the animation in video or interactive formats like MP4 or FBX.
Top Software for CAD to 3D Animation
The conversion from CAD 2D drawing to 3D animation requires reliable tools that streamline the process and ensure precision. Here’s a list of the top software options to consider for achieving high-quality results:

1. AutoCAD
AutoCAD is a powerful tool for both 2D drafting and 3D modeling.
- Key Features:
- Comprehensive drafting tools for accurate 2D designs.
- 3D modeling capabilities for creating detailed objects.
- Smooth file compatibility with other 3D animation software.
- Best For: Professionals in engineering, architecture, and construction.
2. Blender
Blender is an open-source software widely recognized for its versatility in 3D modeling and animation.
- Key Features:
- Free to use with robust modeling, texturing, and animation tools.
- Supports importing CAD files in various formats.
- Realistic rendering with Cycles and Eevee render engines.
- Best For: Beginners and freelancers looking for a cost-effective solution.
3. Autodesk Maya
Autodesk Maya is a professional-grade software used extensively in the entertainment industry.
- Key Features:
- Advanced animation tools, including rigging and keyframing.
- Seamless integration with CAD files.
- High-quality rendering and physics simulations.
- Best For: Complex animations and cinematic-quality projects.
4. Fusion 360
Fusion 360 combines CAD, CAM, and CAE features in one platform.
- Key Features:
- Parametric and freeform 3D modeling.
- Cloud-based collaboration for teams.
- Simple workflow for transitioning 2D drawings to 3D models.
- Best For: Product design and prototyping.
5. SketchUp
SketchUp is known for its intuitive interface and versatility in creating 3D models from 2D sketches.
- Key Features:
- User-friendly tools for quick modeling.
- Extensive library of plugins and materials.
- Ideal for architectural and interior design animations.
- Best For: Architects and designers who need a simple solution.
6. SolidWorks
SolidWorks is a premium software tailored for industrial and mechanical design.
- Key Features:
- CAD-to-3D capabilities with precise engineering tools.
- RealView graphics for realistic rendering.
- Integration with motion analysis for animations.
- Best For: Engineers working on technical animations.
Choosing the Right Software
The ideal tool for converting CAD 2D drawing to 3D animation depends on your project needs:
- For architectural visualizations, go for AutoCAD or SketchUp.
- For animation and film, Autodesk Maya or Blender are excellent options.
- For mechanical design, Fusion 360 and SolidWorks are highly recommended.
With the right software, you can transform static CAD drawings into stunning 3D animations that captivate and communicate effectively.
Best Practices for CAD 2D Drawing to 3D Animation Conversion
Successfully converting CAD 2D drawing to 3D animation requires meticulous attention to detail and a clear workflow. Implementing best practices ensures efficiency, accuracy, and high-quality output. Below are key guidelines to streamline the process:

1. Organize Your CAD 2D File
- Clean Up the Drawing: Remove redundant elements like extra lines, dimensions, or annotations.
- Use Layers: Categorize components (walls, machinery, fixtures, etc.) into distinct layers for easy identification.
- Standardize File Formats: Save the 2D drawing in commonly accepted formats like DXF or DWG.
2. Choose the Right Tools
- Select Compatible Software: Ensure your CAD software supports exporting to your chosen 3D modeling program.
- Test Imports: Check file compatibility and ensure the imported design matches the original dimensions.
3. Focus on Scaling and Proportions
- Maintain Accuracy: Double-check scales and proportions during import to prevent distortions.
- Use Reference Points: Add key measurements in the CAD file to guide accurate 3D modeling.
4. Simplify Before Extruding
- Identify Key Elements: Prioritize essential parts of the drawing that need to be 3D modeled.
- Avoid Overcomplication: Simplify complex 2D designs to reduce modeling time and optimize performance.
5. Optimize 3D Modeling
- Extrude Strategically: Start by extruding 2D shapes to create base 3D objects.
- Refine Details: Add curves, bevels, and intricate features as needed.
- Maintain Clean Geometry: Use proper edge loops and topology to prevent issues during animation.
6. Enhance Realism with Textures and Materials
- Apply Realistic Textures: Choose high-resolution textures for materials like wood, metal, or fabric.
- Set Up Lighting: Use effective lighting techniques to add depth and realism to the model.
- Render Previews: Test render early to identify areas needing improvement.
7. Focus on Animation Dynamics
- Rig Before Animating: Add a skeletal structure for movable parts.
- Define Keyframes: Plan movements by setting key positions and transitions.
- Test Physics Simulations: Ensure realistic interactions like collisions or weight shifts.
8. Optimize Rendering
- Adjust Quality Settings: Balance resolution and render time for the best output.
- Choose the Right Angles: Highlight key features by setting up dynamic camera perspectives.
- Export Appropriately: Save the animation in formats suitable for your intended platform (e.g., MP4, FBX).
9. Iterate and Test
- Preview Frequently: Review each stage of the workflow to catch issues early.
- Collaborate with Teams: Gather feedback from team members or stakeholders to refine the output.
- Ensure Usability: Confirm the animation meets the project’s goals, whether for presentation, simulation, or entertainment.
By following these best practices, the transition from CAD 2D drawing to 3D animation becomes a structured and efficient process. Focus on precision, use the right tools, and iteratively refine your work to create stunning and impactful animations. These practices not only save time but also ensure a professional outcome that meets the highest standards.
Future Trends in CAD and 3D Animation
The fields of CAD 2D drawing to 3D animation are constantly evolving, driven by advancements in technology and increasing demand for immersive experiences. Here are the key trends shaping the future of CAD and 3D animation:

1. Artificial Intelligence and Machine Learning Integration
- Automated Design Processes: AI-powered tools can predict design adjustments and automate repetitive tasks, speeding up workflows.
- Smart Animations: Machine learning algorithms help create realistic animations, such as lifelike movements and material simulations.
- Enhanced Error Detection: AI ensures designs are free of flaws before transitioning to 3D animation.
2. Real-Time Rendering Advancements
- Instant Previews: Real-time rendering allows designers to see immediate results of their changes, reducing iteration time.
- Game Engines in Design: Tools like Unreal Engine and Unity are increasingly being used for high-quality animations in CAD projects.
3. Augmented Reality (AR) and Virtual Reality (VR)
- Immersive Presentations: AR and VR enable clients to experience designs interactively, making walkthroughs more engaging.
- Enhanced Collaboration: Designers can work on 3D models in virtual spaces, improving team collaboration across locations.
- Training Simulations: AR and VR extend the applications of 3D animation to create lifelike training scenarios.
4. Cloud-Based Collaboration and Computing
- Global Accessibility: Cloud platforms enable teams to collaborate on CAD designs and animations in real time, regardless of location.
- Increased Computing Power: Cloud-based software provides the processing power required for rendering complex 3D animations.
5. Parametric and Generative Design
- Parametric Models: Parametric tools allow dynamic design updates by tweaking variables, ensuring flexibility and precision.
- Generative Design: AI algorithms suggest innovative designs based on specific constraints, unlocking new possibilities for 3D animations.
6. Increased Adoption of Photorealism
- High-Fidelity Visuals: Advancements in rendering engines are pushing the boundaries of realism in animations.
- Lighting and Texturing: Sophisticated tools provide accurate simulations of materials, shadows, and reflections for lifelike results.
7. Sustainability and Green Design
- Eco-Friendly Simulations: CAD and animation tools are being used to model energy-efficient designs, reducing environmental impact.
- Resource Optimization: Software helps visualize material usage and optimize designs for sustainability.
The future of CAD 2D drawing to 3D animation is brimming with opportunities to innovate and enhance workflows. With technologies like AI, real-time rendering, and AR/VR leading the way, professionals can create more engaging, precise, and sustainable designs. Staying updated with these trends is key to thriving in this ever-evolving industry.
Applications of CAD 2D to 3D Animation
The transformation of CAD 2D drawing to 3D animation has diverse applications across industries. This process enhances visualization, communication, and functionality, making it an essential tool for professionals. Here are the key areas where CAD 2D to 3D animation is widely utilized:

1. Architectural Visualization
- Design Presentations: Bring blueprints to life with animated walkthroughs of buildings and interiors.
- Urban Planning: Simulate city layouts and infrastructure projects for stakeholder presentations.
- Renovation Plans: Visualize changes in existing structures with before-and-after comparisons.
2. Engineering and Manufacturing
- Product Prototyping: Convert technical 2D designs into 3D animations to test functionality.
- Machine Simulations: Demonstrate how machinery works, showcasing complex mechanisms in motion.
- Assembly Instructions: Use animations to explain product assembly processes step-by-step.
3. Entertainment and Media
- Animation Films: Convert static drawings into dynamic 3D scenes for animated movies or shows.
- Video Games: Develop immersive environments and characters for interactive gaming.
- Visual Effects: Use 3D animations to create compelling visuals in movies or advertisements.
4. Education and Training
- Interactive Learning: Develop 3D models to teach complex concepts in engineering, science, or medicine.
- Training Simulations: Animate scenarios for industrial training, like machine operation or emergency drills.
- E-Learning Content: Create engaging educational content with 3D visuals and animations.
5. Healthcare and Medical Research
- Surgical Simulations: Convert 2D diagrams into 3D animations to train medical professionals.
- Anatomy Visualization: Create detailed 3D models of the human body for education or research.
- Device Demonstrations: Animate the functioning of medical devices for patient or client presentations.
6. Automotive and Aerospace Industries
- Vehicle Design: Develop animated models of cars, planes, or spacecraft for testing and presentations.
- Assembly Lines: Simulate the workflow of production processes in factories.
- Flight Simulations: Create realistic animations for pilot training or aircraft design testing.
7. Marketing and Advertising
- Product Demonstrations: Showcase product features with captivating animations for advertisements.
- Virtual Showrooms: Provide 3D walkthroughs of products or spaces for online shoppers.
- Customer Engagement: Use animations to explain complex products or services interactively.
8. Game Development
- Character Creation: Convert 2D character sketches into rigged 3D models for animation.
- Environment Building: Animate game worlds, bringing landscapes, objects, and interactions to life.
- Motion Capture Integration: Combine 3D animations with real-world motion data for realism.
The applications of CAD 2D to 3D animation are vast and growing, with industries leveraging its potential to innovate, educate, and captivate. Whether for design presentations, technical simulations, or entertainment, the conversion of CAD drawings into dynamic animations continues to drive progress and enhance communication in a digital-first world.
Conclusion
Converting CAD 2D drawing to 3D animation is a transformative process that bridges the gap between conceptual design and dynamic visualization. This technique enhances creativity, precision, and communication across various industries, from architecture and engineering to entertainment and education. By leveraging advanced tools and following structured workflows, professionals can bring static 2D designs to life, delivering impactful animations that captivate audiences and meet project objectives.
As technology continues to evolve, the demand for 3D animation will only grow, making it essential for businesses and creators to embrace this capability. By mastering the transition from CAD 2D drawings to 3D animations, you can stay ahead in a competitive landscape, offering innovative solutions that enhance user experiences and elevate your projects to new heights. Start exploring this exciting world today and unlock endless possibilities for creative and professional success!






